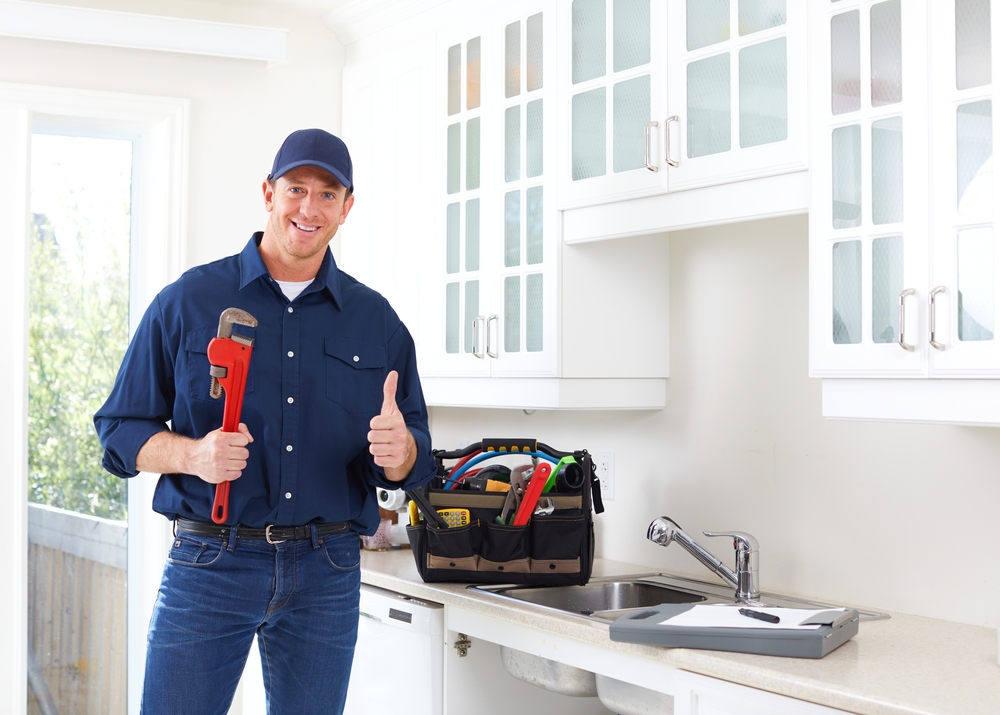Plumbing is one of the important procedures that need to be carried out during construction. It is a task that requires a lot of skill and concentration. It is one of those jobs where the professionals cannot afford to do even a small mistake.
Whether it is a house or any building for that matter leaking pipes or stagnating water is the last thing that anyone wants to have. In this article, we will see the common plumbing mistakes that need to be avoided.

Vents and Traps
One of the common things that are being overlooked is having a proper vent in the basement. At times it is easy to combine vents, but before doing it make sure that the state building code allows it. Also, understand that every trap requires a vent.
If there is no vent for a trap, then there are good possibilities that the water can be siphoned which leaves the trap useless and dry. If you are using a trap for the sink opt for the P-trap which is the perfect choice for the sink.
Inadequate slope
We all know that too much of slope is never good. If the slope is too much, we have to keep hitting the floor on a daily basis. At the same time if enough slopes are not provided, then the water flow to the drain will not be perfect.
Some amount of water will be stagnated, and we might have to push the water manually for it to reach the drain. Hence it is mandatory to provide enough slopes so that the water and some solids dissolved in it reach the drain without any hindrance.
Inadequate Clean Outs
When it comes to cleanouts, there are a lot of things that might go wrong. The two common mistakes are the inadequate number of cleanouts and the wrong location of the cleanouts. As per building code cleanouts are not necessary above the first floor.
But depending on the design of the lines it would be better if you can add some cleanouts. At the base of the sanitary stack, a cleanout is mandatory. If the change of direction in the line is exceeding forty-five degrees, then a cleanout is a must.
Space around toilets
Just because you need the hall and the room spaces to be more, it does not mean that you can reduce the space of the toilet. There should be a minimum space of fifteen inches in the side and eighteen inches in the front.
This is because if there is any major issue in the toilet that needs to be treated, space around will make the work easier for the individual.
Pressure relief valves
As the name states, the pressure relief valves are required to relieve the pressure that is built up in the pipes. These drain piles are closed structures with a constant flow of liquid.
There are good possibilities that pressure might build up in certain areas which are not good for the draining process. Hence enough pressure relief valves must be fitted for the flawless working.
